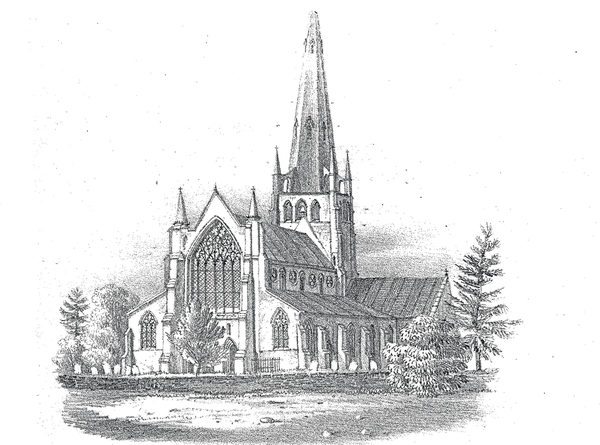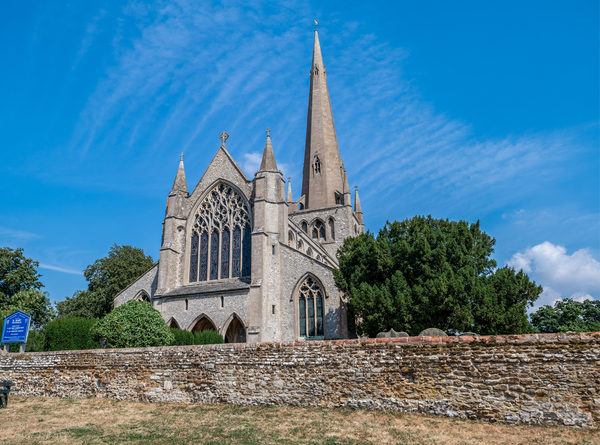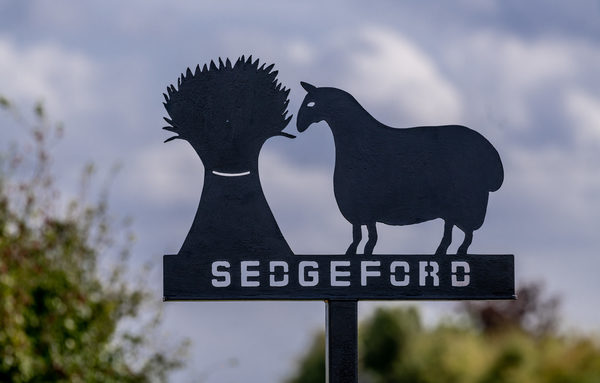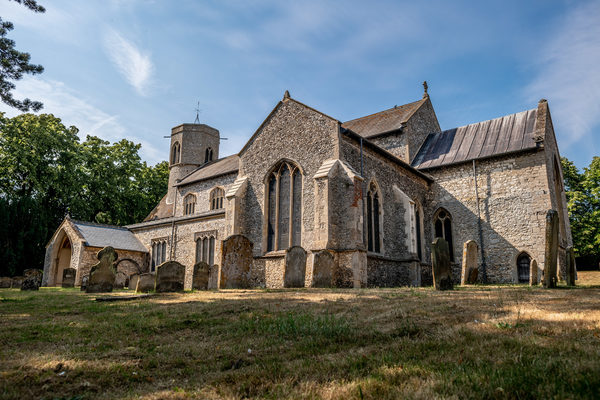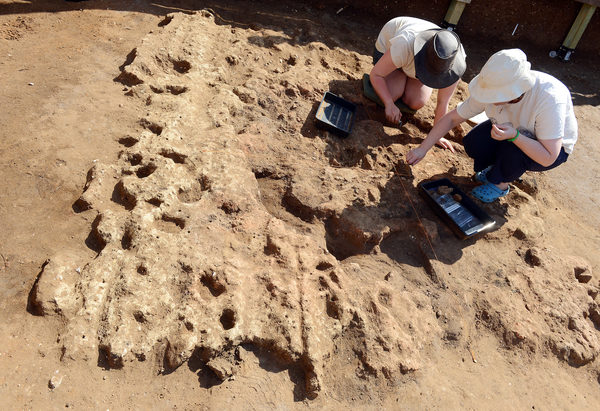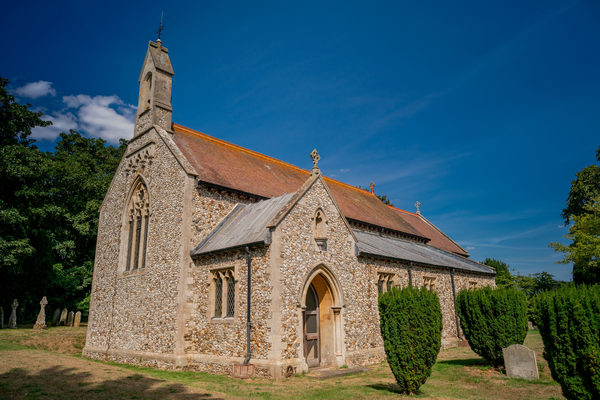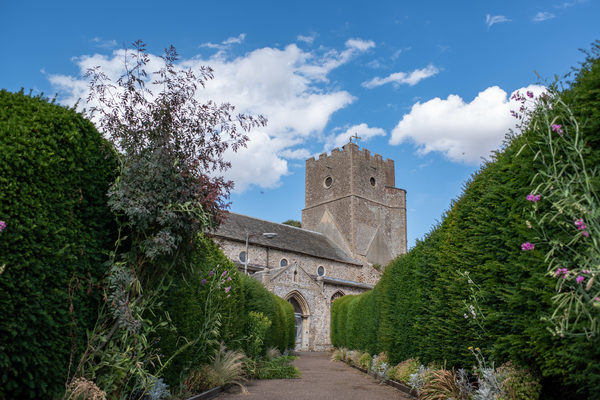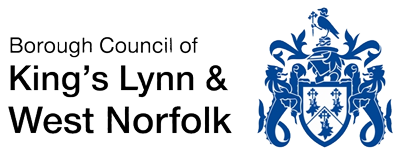Its stone spire, soaring 175 feet, is a rarity in Norfolk, with only the Cathedral and three other churches having one. The spire was built in the late 14C, and has low flying buttresses, and two sets of lucarnes (dormer windows). There are short spirelets on each top corner of the tower, and at the west end of the central nave. The tower was built in the centre of the cruciform church and still has the nave and two transepts supporting it on three sides, but the north one has been shortened, and the chancel had disappeared by the end of the 16C. There are six bells originally cast by Thomas Newman in 1710, though three were re-cast in 1959.
The west end of the Church is very impressive, with an enormous window of six lights and exuberant Decorated tracery in the top half. Below this is an unusual western porch, known as a Galilee Porch. Three arches form the entrance between the buttresses, with vaulting over the narrow space behind them before the west doorway. Above the porch is a small room, or parvise. There are aisles on both the north and the south sides, and a south transept, all with yet more mid-14C tracery in the windows, in a variety of patterns. The south window in the transept and the east window have five lights, giving more space for the curvilinear tracery. The north transept has been shortened, but still has a chapel at the east end of the north aisle. The windows of this chapel were replaced when the transept was shortened and have Y tracery. The east end of the Church, particularly the east window, was severely damaged by a zeppelin bomb falling about 50 yards away in 1915. Above the nave is a range of clerestory windows, again with 14C tracery, with five round openings, each containing three cusped triangles, alternating with four two-light openings.
The two arcades each have four tall pillars, standing on 18 inch high, wide octagonal plinths, which could provide seating space. Each pillar has four engaged shafts with small polygonal capitals, between which are fillets that run right round the arches without any capitals. There are small heads where the arches meet. At the eastern end of each aisle is a matching graceful semi-arch, giving access into the transepts. At the east end of the central nave is another arch, the western tower arch, acting as the chancel arch, as due to the lack of a separate chancel, the space below the tower is used as the Sanctuary and contains the high altar.
The west window is filled with twelve scenes from the Old Testament, including Abraham about to sacrifice Isaac, Moses with the brazen serpent and Jonah in the mouth of a whale. The glass was made by William Warrington as a memorial in 1846.
Below the window is the font, with a geometric-looking 15C octagonal bowl, re-set on eight marble pillars by the Victorians, which are raised up on two octagonal steps.
By the south doorway, mounted on the wall, is a brass for a lady 1560, which was made from a re-used brass, called a palimpsest. This lady has a French bonnet on her head, a high necked ruff and a row of bows all down the front of her dress. Adjacent to it is the reverse, showing what was originally engraved on it, a man with six children 1495. He has long hair, but has lost the top of his head, and has fur trimmed collar and cuffs. Six children, perhaps five boys with fringes and one girl with a parting to her hair, stand by their parent. In the floor in the north-west corner is a later brass, for John Cremer +1610 and his wife Anne, and their six sons and one daughter, all with separate figures, with scrolls and inscriptions. John wears a short cloak over knee breeches and stands on a square base. Anne has a fashionable calash headdress, with a wire frame holding the veil. The children are similarly clothed as their parents are.
Near the pulpit is a fine medieval brass eagle lectern, whose claws, thought to have been made of iron, have disappeared. There are three small lions around its base.
The pulpit by the chancel arch is of the 15C "wineglass" type, but has been much restored, or possibly reconstructed, using the panels of a Rood screen. It has five brightly coloured panels, re-painted in the 19C, showing Noah, King Solomon, St John the Baptist, St Peter and St Paul, all with texts on a preaching theme on scrolls.
The east widow was replaced after the zeppelin by glass as a Memorial for World War I, and is a Crucifixion, flanked by the Virgin Mary and St John, with St Peter and St Paul in the outer lights.
The chancel reredos and altar were given in memory of the Headmaster of Snettisham Grammar School 1878-1913, the Rev'd F. W. H. Palmer. The altar front has the arms of the Diocese of Norwich, and the Archdiocese of Canterbury at either end. It also includes the badge of Snettisham Grammar School, with a crowned M in the centre, for the Blessed Virgin Mary, above MS (the first three letters for Jesus).
What remains of the north transept is now the Emmanuel Chapel, and its north-east corner is filled by a grand memorial for Sir Wymond Carye +1612. The recumbent effigy is of a knight in plate armour. The huge superstructure above the effigy is topped by his arms, with 26 quartering’s, showing his family connections. The Carye (or Carey) Arms are Argent, on a bend sable, three roses argent (Silver with a black diagonal containing three silver roses).
The south transept is screened off for use as a vestry. Inside this is a display of six hatchrnents, originally made for part of the funeral procession. They were then hung on the outside of the deceased's house for six months, before being given to the church - for evermore. They all relate to members of the Styleman Family or their wives. The Styleman Arms are Sable, a unicorn passant or, on a chief or three billets sable (Black with a gold unicorn walking along, at the top is a gold band on which are three black oblongs). These Stylemans married wives from the families of LE’strange. There are also some ledger stones for the Stylemans within the church.
